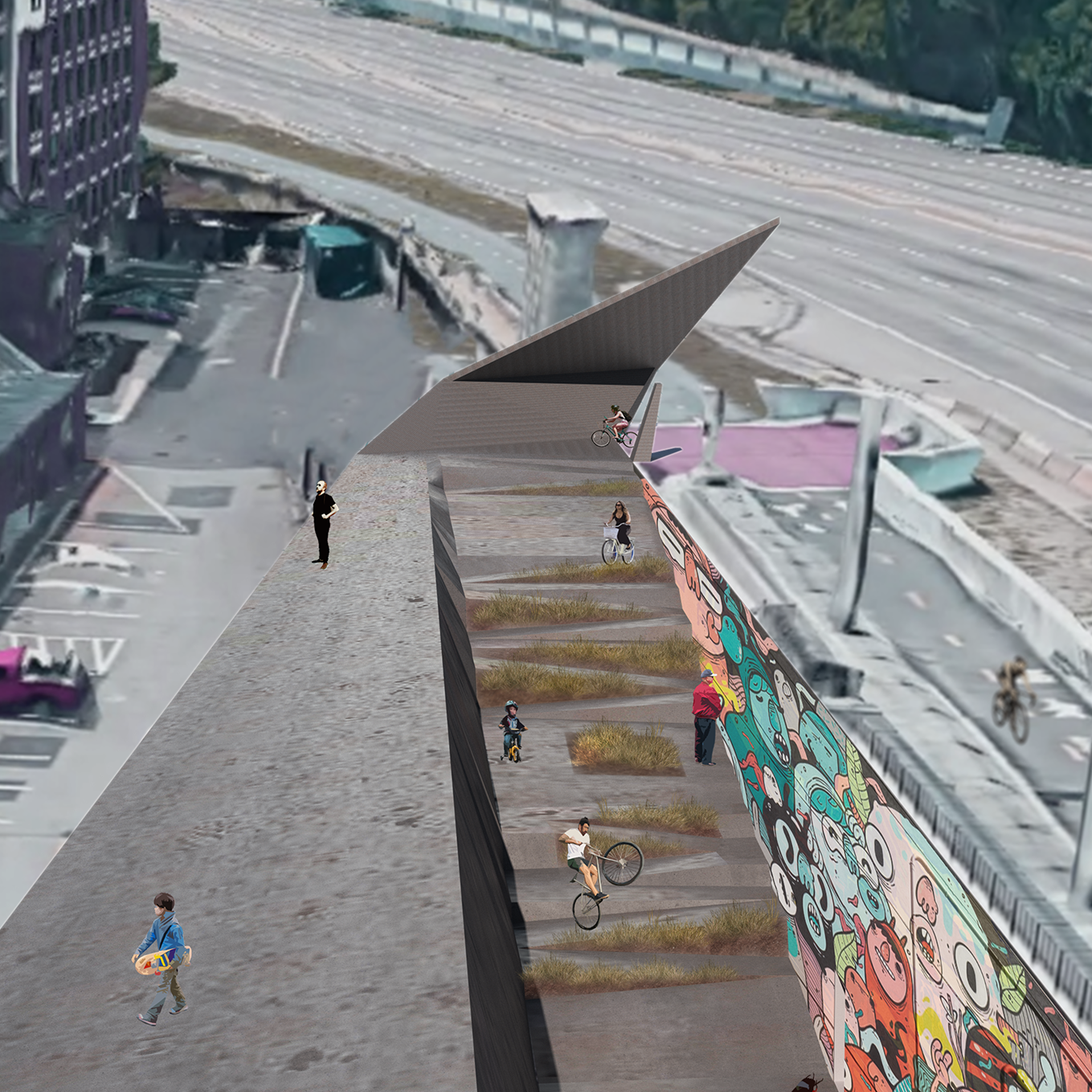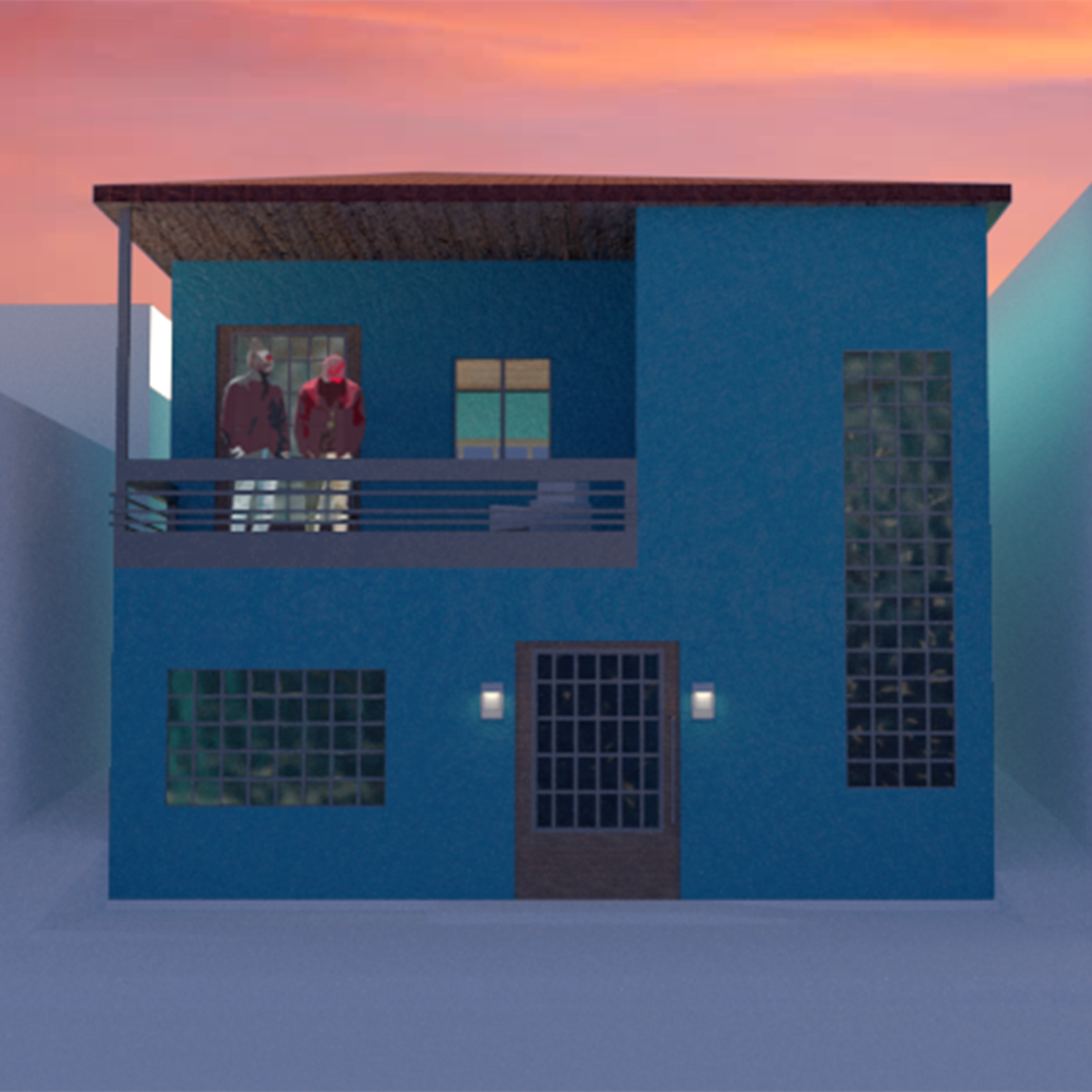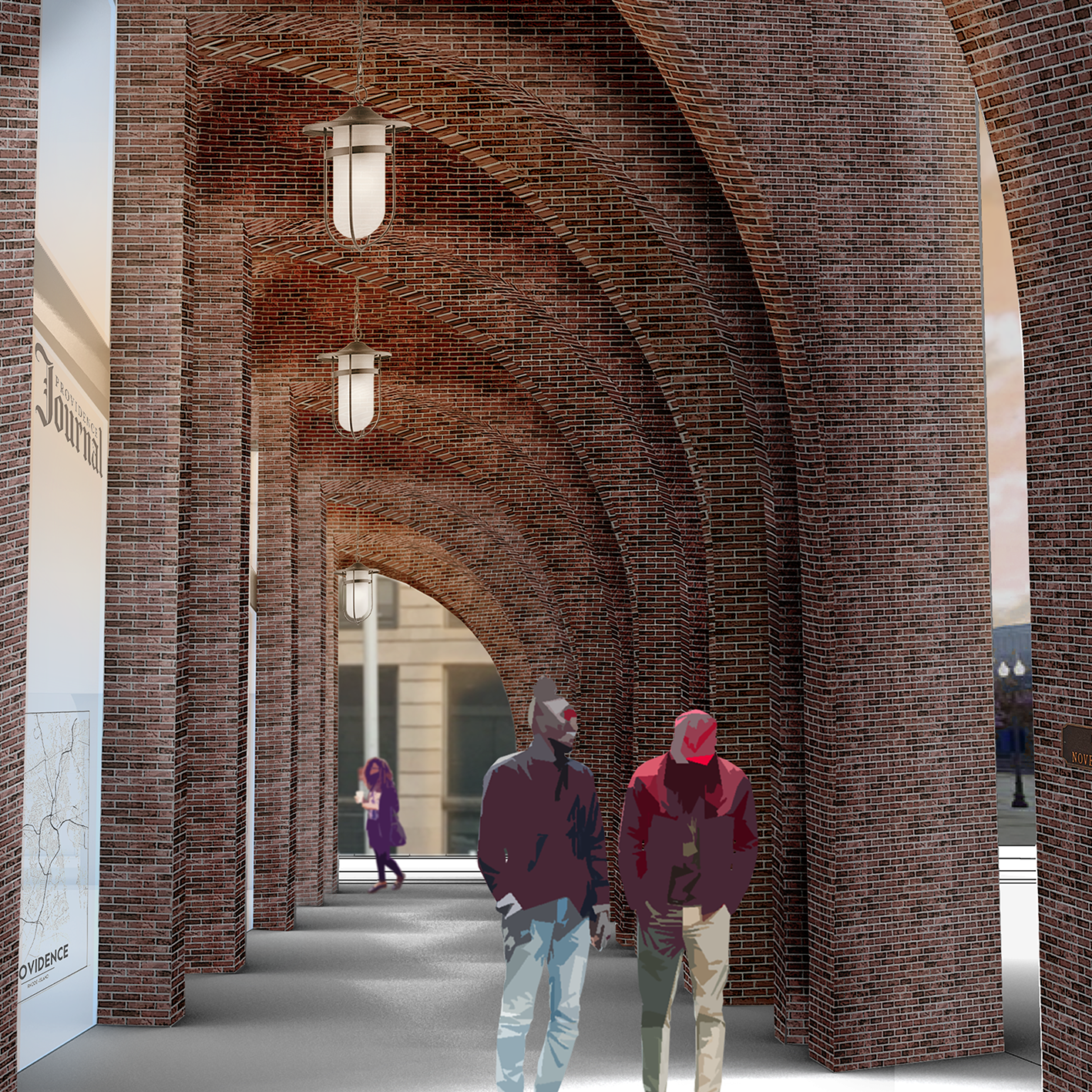The peaks of la Sagrada Familia and the depths of the iceberg spanning forth from the datum of the earth
El Museo de Gaudí was a group project from my semester abroad at the Barcelona Architecture Center. The project tasked groups with designing a museum opposite Gaudí’s la Sagrada Familia. The project mandated that the museum be sunken into the earth and that groups remodel la Plaça de Gaudí, the existing park at the site. The museum features a revolving schedule of architecture exhibits with a permanent wing dedicated to the life and work of Antoni Gaudí.
A timelapse of the redesigned Plaça de Gaudí.
The museum recedes into the earth, leaving in its wake the wide viewing lawn envisioned by Gaudí to surround the colossal Sagrada. Peeking out, the tip of the iceberg, an undulating glass and steel organic form defines the entrance to the museum. The sculptural entrance quotes the beautiful detailing seen in Gaudí’s seminal works like Casa Batlló. It also provides a panoramic view of the Nativity Façade in its reflection. Descending underground, visitors enjoy a radial circulation guided by curved walls and a large Guggenheim-esque ramp wrapping around a lightwell. The underground spaces are punctured by a series of structural lightwells to illuminate the exhibition spaces.
The diagram above is an abstraction of a section of el Museo. The blue peak that breaks the earth's surface is the sculptural entrance. An expressive artifact of the modernisme of Gaudí's time. The diagram details the programmatic spaces the visitors will encounter as they are submerged in the earth.
The rotating exhibitions will feature competition entries, studies of Barcelona's modernity in the face of the Eixample Plan, and contemporary works of architecture.
The wing dedicated to the museum's namesake, where visitors will learn about the work and life of Antoni Gaudí i Cornet. There, visitors can trace the progress of the century of construction of la Sagrada Familia.
In the Materials Lab, guests can study the materials that have defined the architecture of Barcelona. They will observe the delicate treatment of wrought iron, bask in the baroque and loud forms sculpted from plaster, delight in the rich colors of the ceramics. The Materials Lab champions the materiality of Barcelona's famous architects, from Gaudí to Jujol to Miralles.
The library and archives catalog a series of architecture and photography publications. As well as house collections on building technology, urban design, art history, and sustainability.
El Museo's programs strive to foster curiosity in its visitors.
An exploded axonometric of the joist system,
The floor plates of the museum are supported by the lightwells, which are a series of structural column latices inspired by Toyo Ito’s Sendai Mediatheque. They are clad with glazings and a fiberglass netting that diffuses soft natural light into the museum. The only exception being the central column which features a processional ramp and a small contemplative garden at the bottom. The floor plates leveraged off these lightwells feature a radial joist system. When designing this system, our group looked to nature, just as Gaudí did. The arrangement of the joists took precedent from the strongest naturally occurring tensile system; a spider’s web. The joists radiate off the lightwells to the retaining walls that encase the museum.



